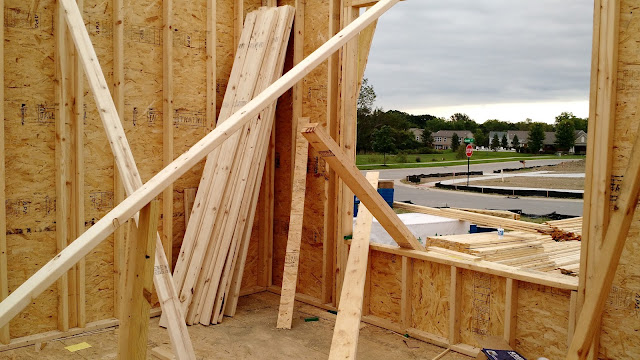 |
| Here I am standing on our temporary front porch, and KiDahn is enjoying the view into her new office. |
 |
| Looking into the office from the front hallway. |
 |
| Standing the hallway looking down into the family entry off of the garage. |
 |
| looking into the closet off of the main hallway, downstairs bathroom is off to the right. |
 |
| This picture is the downstairs bathroom. |
 |
| Standing in the kitchen and looking into the pantry. |
 |
| Standing under the archway connecting the dinning area and the living room. Looking at the kitchen (window is still the wrong size....). |
 |
| The sunroom. Standing in the same spot as the last picture. |
 |
| Standing in the same spot as the last two picture, this time looking into the living room. |
 |
| Looks like our other set of stairs is mostly ready. |
 |
| Hard to tell what anything is in this picture, but its taken from the entry off of the garage....I think. |
 |
| Standing at the front door. |
 |
| The view from the office. |
 |
| Here I am standing at the entry to the sunroom taking a panorama from the kitchen to the living room. |
You can see they are still building components on the ground as well. They built a lot of trusses today as well as sections which will support the joists for the second floor:
There were also plans posted for the layout of the second floor deck:
So tomorrow is once again going to be a very nice day and I think we will see the second floor start to go up. Very excited to see that happen, I'll post pictures as soon as we have them!
-Jacob





Very cool, I want to see!!
ReplyDelete