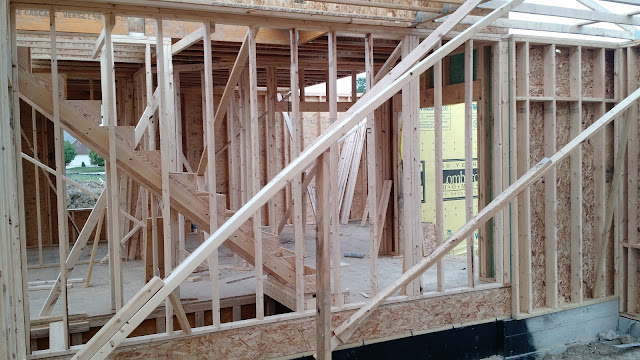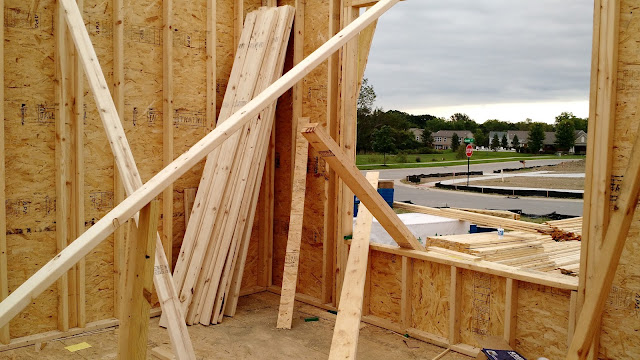I was thinking that a break from looking at rough construction would be nice so I'm going to show you all some pictures from a model home that is currently being built. It has a very similar color scheme to what we are planning, greys, whites, purples and maybe some teal.
For example see the picture below, grey walls with a slightly lighter grey ceiling, white trim and a purple wall as an accent.
This wall is really cool and we were planning on doing something similar for the back wall of the office, here is a picture more straight on:
Here you can see the grey walls with white and dark brown cabinets. We will have these same color combinations except the colors of the island and the wall cabinets will be flipped in our house:
We will probably incorporate more of the 3d trim throughout the house, similar to the picture below, but in a more traditional manner like a chair rail with shadow boxes below it:
We will also probably do something like this around the columns of either side of the great room arch:
This model home also has a sunroom. Theirs has a fire place in it while ours has more windows. But other than that it is the same. Check out some nearly finished pictures of it below:
-Jacob



















































