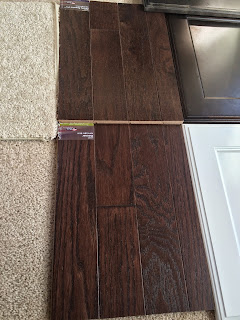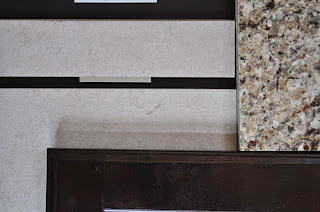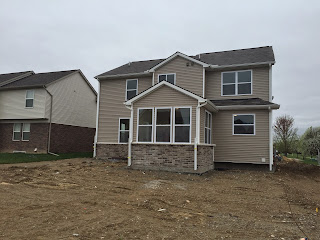Ok sorry for the fake post....it was too hard to resist.
Here is actually what we decided on.
There will be hardwood flooring throughout the entire first floor with the exception of the mud room which will be vinyl for now (but we will tile it after we move in). The floor is 3 and 1/4 inch wide oak in a color called coffee bean. In some of the photos it looks a little red but it actually isn't at all. It is more like a kona color in real life.
The upper and lower cabinets in the kitchen as well as both bathrooms upstairs will be maple and stained a similar color to the floor (Kona) and the doors will look like this:
The island cabinets in the kitchen will be white.
We went with a granite called New Venetian Gold. This granite will be in the kitchen as well as both bathrooms upstairs. The color in the picture is more gold than in real life, its better in some of the pictures coming up.
The granite on a similar style and color of cabinets is here:
Below are a few pictures of everything together, including the carpet that will be upstairs.
 |
| Granite chose is on the top right. |
Also, we went with a deep single basin sink and a faucet that has the integrated pull out sprayer (not the same as the one in the picture below)
Around the fireplace and on the floor in front of the place will be a natural marble:
The tile in the bathrooms upstairs will be a cream color, also we added a frameless glass shower door in the master bathroom:
As for exterior features....we are going with a brick called petosky which has a fair bit of color variation in it. It is difficult to tell from the sample below. I'll try to get a picture of a house with that actual brick on it up soon. The siding will be a dark gray and we will do the cedar shake shingles that sit in the eaves (in the last picture you can see an example of these) in a lighter gray color as well to provide some contrast and depth. The front door color is also sitting on top of the bricks. The shingles are dimensional and a color called pewter.
 |
| Cedar Shake Shingle a shade lighter in gray. |
And that's it.....except for all the electrical...where to we want can lights, where to we want ceiling fans, where do we want light switches...outlets...speaker wires etc? That will all be done in our pre-construction meeting on June 1st!
















































